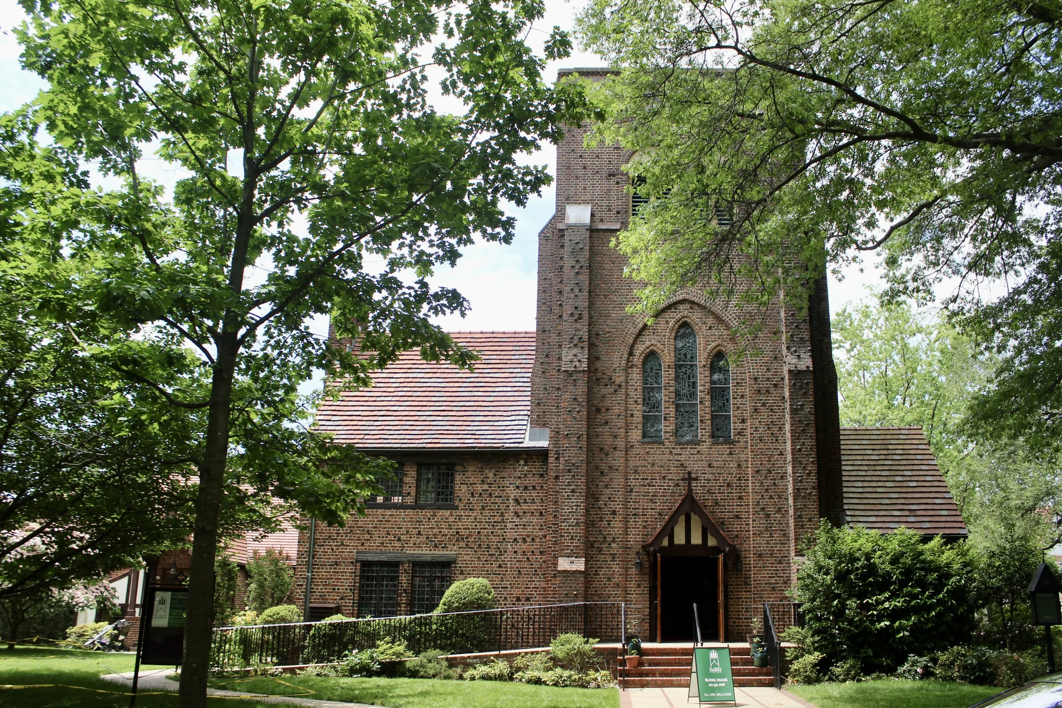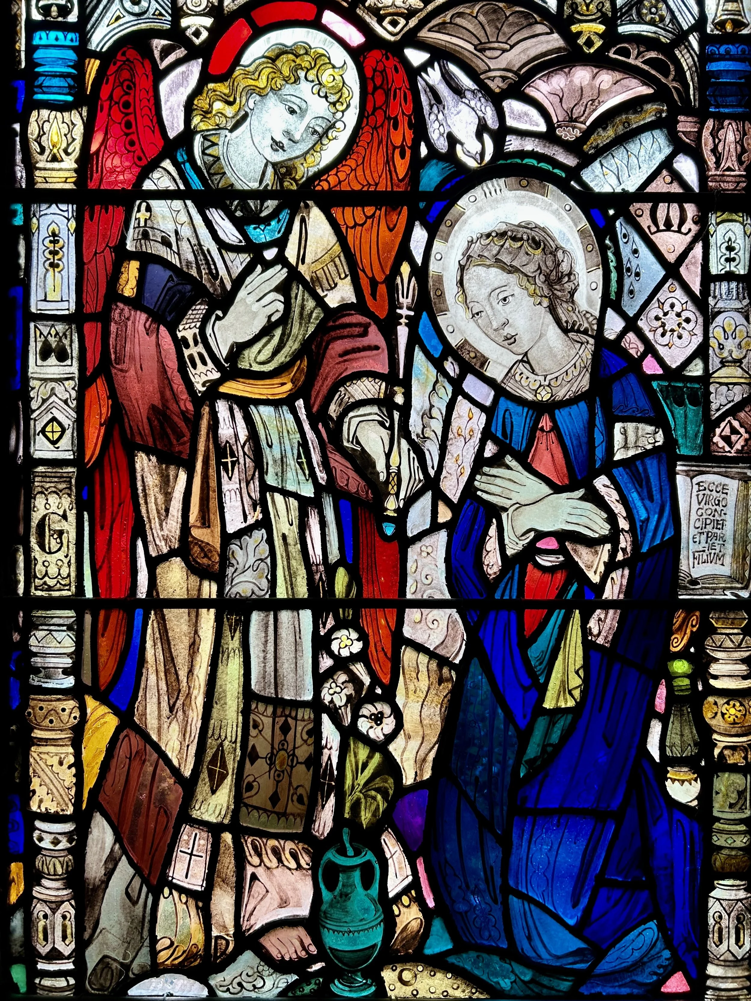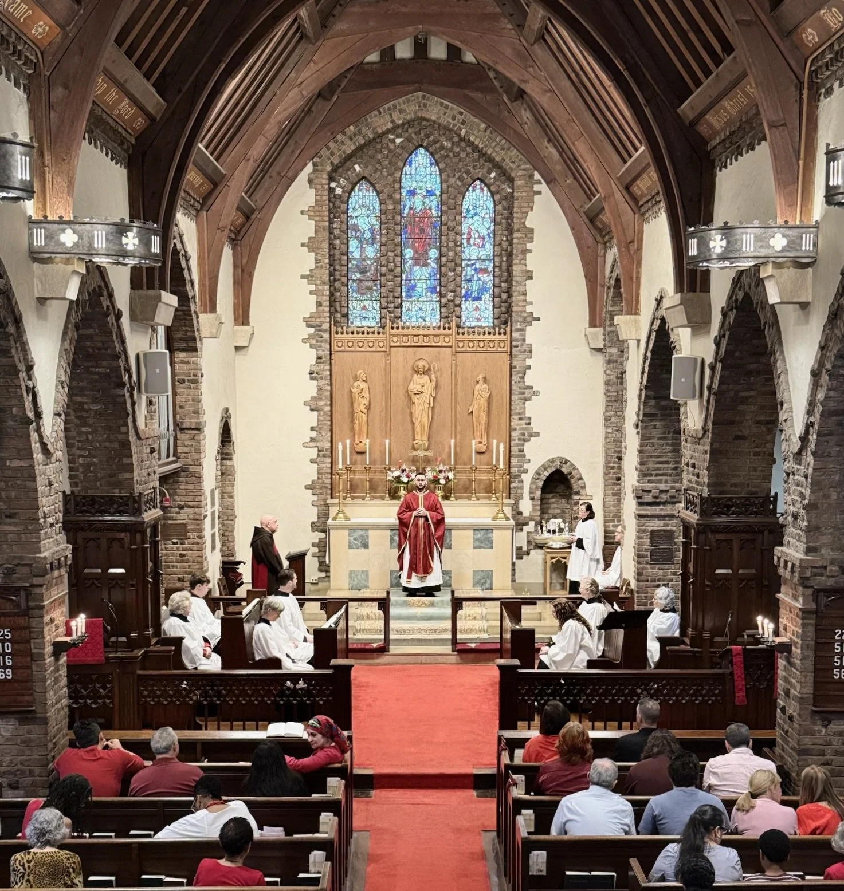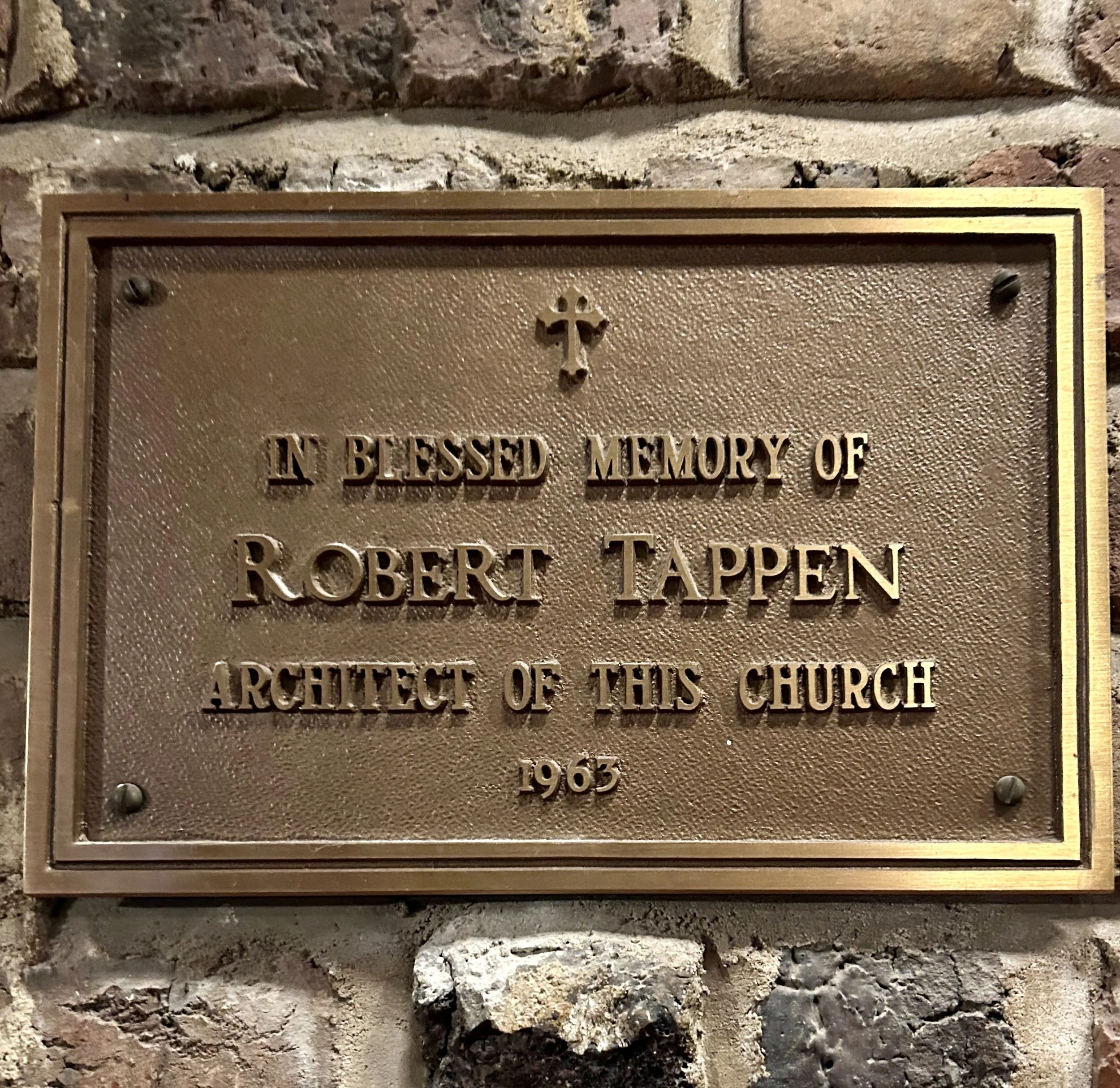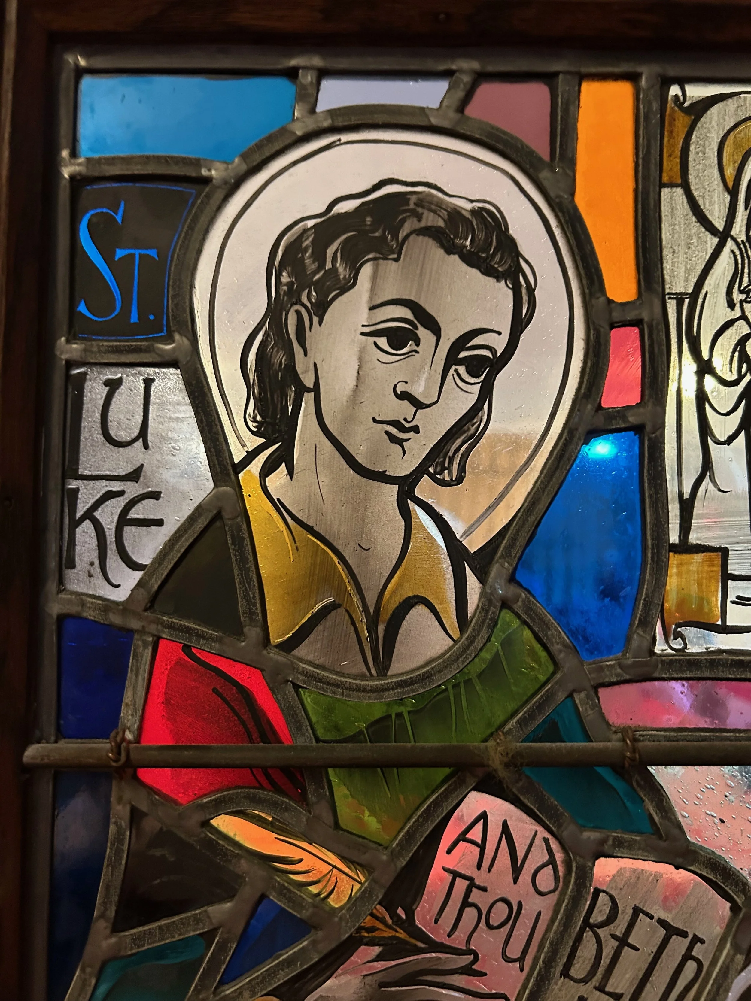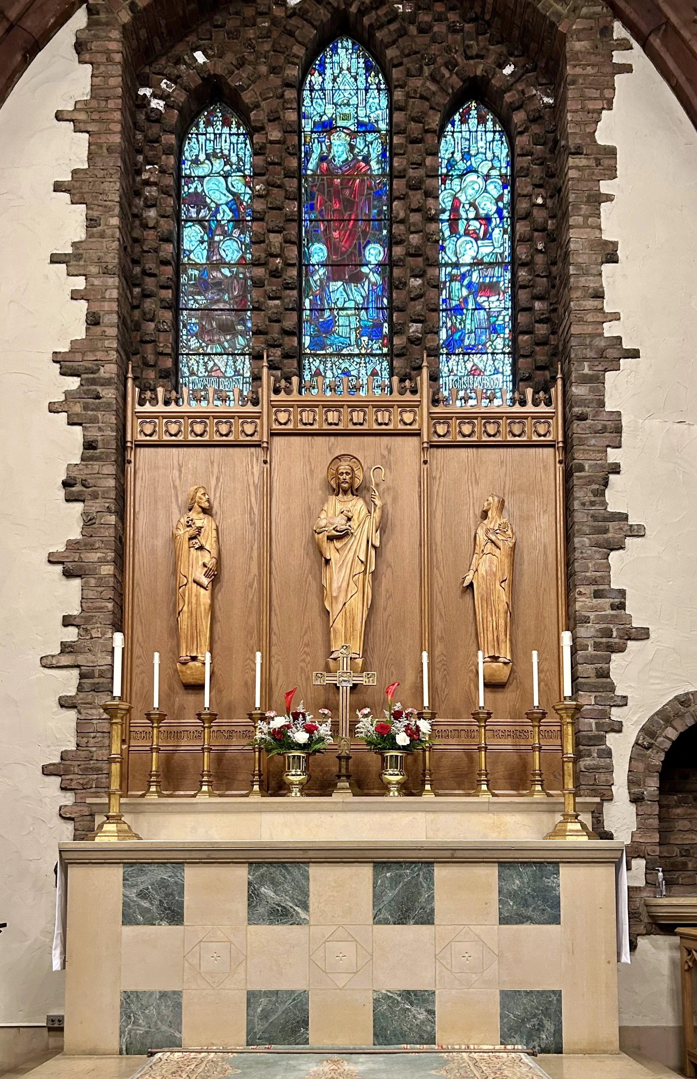From there it moved on to Sunday morning services in different people’s homes, and then in 1916 to a temporary wooden chapel, which was replaced by the present brick building in 1924.
Saint Luke’s was built in the 13th century English Gothic style. Gothic architecture is a wonderfully flexible form. It works for small churches like Saint Luke’s and great cathedrals like Canterbury and Chartres–a form designed in the 12th century to create a lightness and a more soaring space, to lift people’s spirits to the infinity beyond the building.
Saint Luke’s was blessed in having as its architect Robert Tappen, a member of the congregation who was associated with the distinguished architectural firm of Cram and Ferguson–the firm that was then building the Cathedral of Saint John the Divine in New York City. By day Robert Tappen was in charge of construction of that great cathedral. His evenings and weekends were spent in Forest Hills, with his plans for Saint Luke’s spread out on his dining room table, and vestry members gathered around, striving to find a meeting place between his broad vision and their slender budget. They were able to do so because he not only donated his architectural services but also took charge of construction, at no cost to Saint Luke’s.
When Saint Luke’s was completed in 1924 it was a narrower building planned for expansion. The spaces between the arches at either side of the main aisle were filled in with lathe and plaster with simple rectangular windows. Only one was of stained glass, a gift from the church school. A few years later when these temporary walls were knocked out and the side aisles added, that window–depicting the holy family–was moved to its present place at the right of the world peace altar. This is the only rectangular window in the building, all the others are arched. You will also see on the wood panel behind that little altar some lovely gold leaf decoration. That is the work of Saint Luke’s first rector, the Rev. William Lander.
As the craftsmen who built Saint Luke’s neared the end of their task, each of them contributed a day’s pay to buy a commemorative stained-glass window. This window depicts Jesus as a boy working with Joseph in the carpenter’s shop and is located in the rear left of the church.
All the other windows were given as memorials, most of them during the 1930’s and 1940’s. Some were made by the same New York craftsman who designed some of the windows for Saint John the Divine, others by a prestigious glass studio in London, England.

